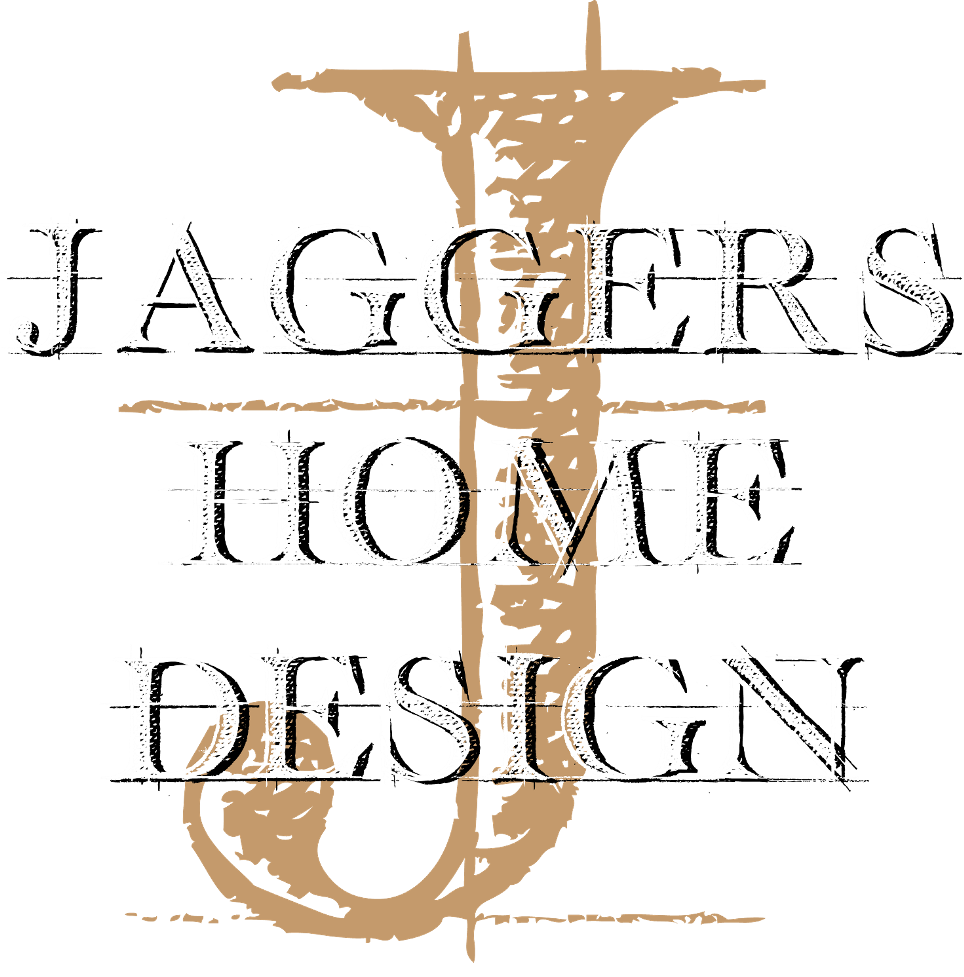Design Consultation
This is where it all starts. After you set up a time for Brian to meet you. He'll discuss the design process in more detail and answer your questions about what you want or need in your new home. You probably have started a wish list for your new home. Perfect! This is the time to bring it out and start brainstorming.
Phase #1
This is where Brian takes your ideas and mixes in his own unique creativity to create the floor plans and initial Site plan. The floor plans will be bounced back and forth between you and Jaggers Home Design until it is exactly how you dreamed.
Phase #2
After the floor plans are complete, Brian starts creating the exterior based on your style,and his creativity. Materials, colors, roof shape, and other design elements will be designed to give your home a unique character that you'll love. 3-Dimensional images will help you to see exactly what your house will look like.
Phase #3
Finalizing your home plans includes finishing out the electrical plans, foundation plan, and reviewing all other plans in order to to get them ready for your builder. This isn't the end though. Jaggers Home Design is available to support you and your builder through the entire construction of your home.
“Jaggers Home Design is fantastic. He is very easy to work with and an amazing talent. He has great ideas and the ability to listen to his clients needs and deliver a result that is spot on! ”
PRICING
$1.75 per square foot
Architectural design fees are based on square footage of the house and remain constant whether your house will be 1200 square feet or 12,000 square feet. You are only charged for livable square footage; not garages, mechanical closets, etc. You know up front the total cost before the design process begins.

